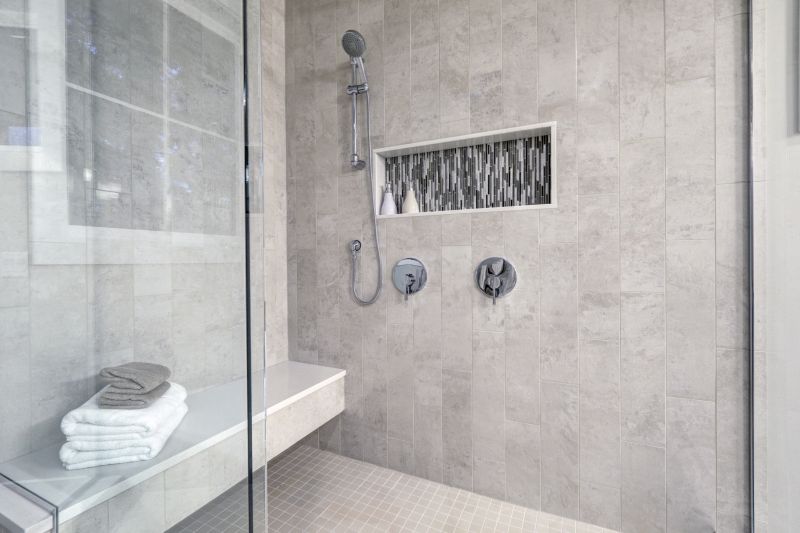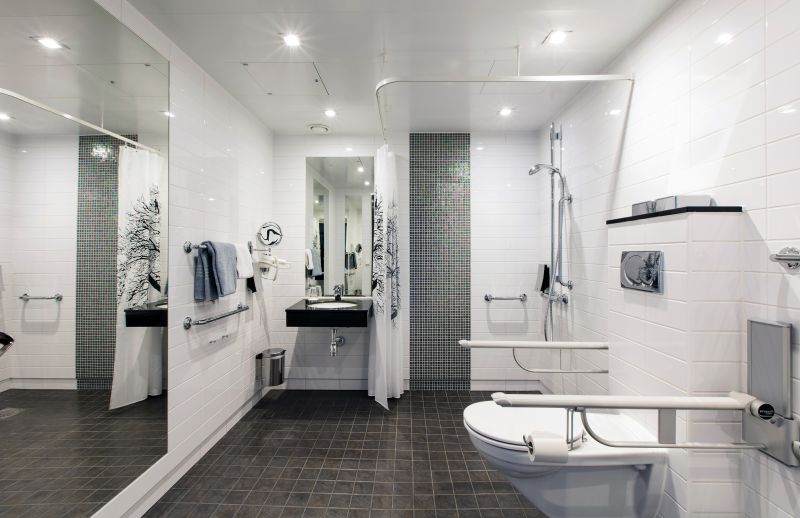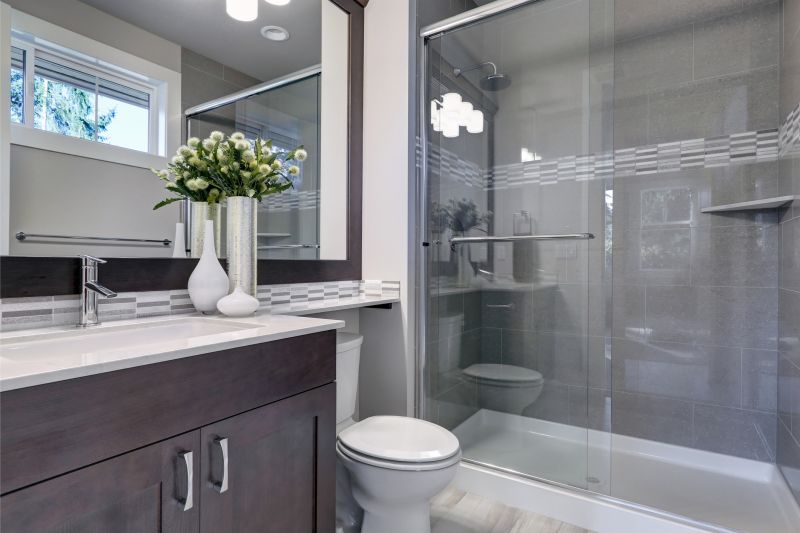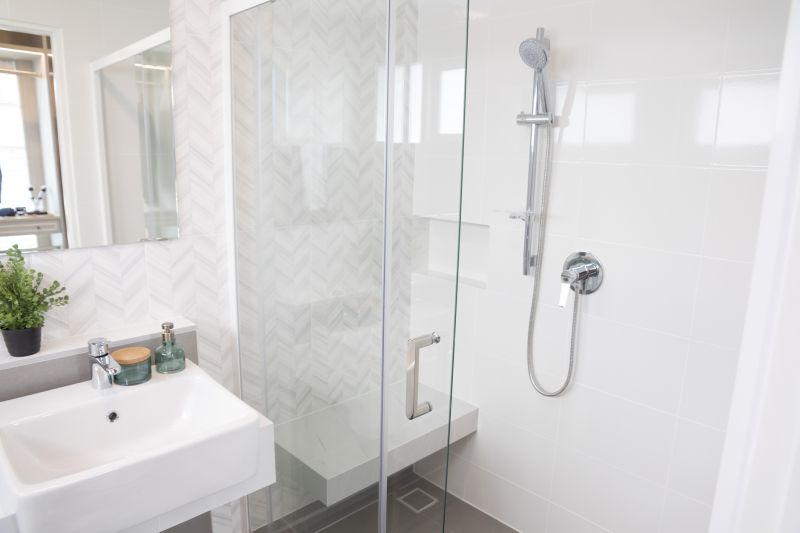Optimized Shower Arrangements for Small Spaces
Designing a small bathroom shower requires careful planning to maximize space while maintaining functionality and aesthetic appeal. Compact layouts must consider the placement of fixtures, storage solutions, and accessibility to create a comfortable environment within limited dimensions. Innovative ideas include the use of glass enclosures, corner showers, and built-in niches to optimize space without sacrificing style.
Corner showers are ideal for small bathrooms as they utilize often underused corner space, freeing up the main area for other fixtures or storage. They can be customized with sliding or pivot doors to enhance accessibility and visual openness.
Walk-in showers with frameless glass panels create a sleek, open feel in confined spaces. They eliminate the need for bulky doors and frames, making the bathroom appear larger and more inviting.

A typical small bathroom shower layout often involves a corner installation with a glass enclosure, maximizing floor space while providing a modern look.

Incorporating niches or shelves within the shower walls offers convenient storage for toiletries without cluttering the limited space.

Sliding doors are space-saving solutions that prevent door swing clearance issues, ideal for narrow bathroom layouts.

A minimalist approach with clean lines, neutral colors, and simple fixtures enhances the sense of space and reduces visual clutter.
| Layout Type | Advantages |
|---|---|
| Corner Shower | Utilizes corner space, customizable sizes, and options for sliding or pivot doors. |
| Walk-In Shower | Creates an open, spacious feel with frameless glass, easy to access. |
| Wet Room | Combines shower and bathroom area, maximizes space, and offers a modern aesthetic. |
| Shower Tub Combo | Provides bathing and shower options in limited space, suitable for families. |
| Neo-Angle Shower | Fits into corner spaces with multiple panels, offers a unique visual appeal. |
Effective small bathroom shower layouts often incorporate multifunctional features to enhance usability without crowding the space. Compact fixtures, such as wall-mounted sinks and narrow vanities, complement the shower design to optimize every inch. The choice of lighting also plays a crucial role; well-placed LED lights and natural light sources can make the area appear larger and more inviting. Material selection, including large tiles with minimal grout lines, helps create a seamless look that visually expands the space.






